









A última obra construída por L-C.
Este é considerado o último projecto de Le Corbusier, tendo sido concluída a construção após a sua morte. Corresponde a uma encomenda privada de uma bem sucedida decoradora ligada ao mundo das artes, que queria prestar homenagem ao arquitecto dedicando-lhe um museu onde pudesse divulgar as suas obras (algumas delas pertencendo à colecção da própria Heidi Weber) e o seu pensamento.
O “pavilhão” integra-se num parque urbano em Zurique, mesmo ao lado da casa da proprietária, uma típica construção suíça, com elementos em pedra e madeira, assim como cobertura em águas muito inclinadas. O sistema construtivo que Le Corbusier adopta tem a originalidade de começar pela cobertura, metálica, que se mantém solta do edifício e o precede, de forma a abrigar a construção do pavilhão expositivo, mais frágil, que sob ela se abriga. Este é constituído quase exclusivamente por peças pré-fabricadas em metal, madeira e painéis de porcelana. A excepção vai para o acesso vertical entre os quatro pisos visitáveis do edifício (um dos pisos encontra-se abaixo do nível do solo), que é um volume de betão à vista, escultórico, que se solta tanto do pavilhão como da cobertura, como se fosse um corpo independente que acoplou ao existente apenas para permitir a circulação vertical, um pouco à semelhança do que já tínhamos visto no Pavilhão Suiço em 1930.
The Heidi Weber Museum is a "Gesamtkunstwerk" and reflects the harmonic unity of Le Corbusier's architecture, sculptures, paintings, furniture designs and his writings which is unique and possibly the only one such existing structure in the world - a total work of art.
(Le Corbusier - the universal artist)
Located on the wooded shores of Lake Zurich, the last building designed by Le Corbusier, synthesizes Corbusier's genius. Yet it marks a radical change of his achievement of using concrete and stone so poetically. He framed his final masterpiece in steel and glass and thus created a signpost for the future. Le Corbusier made great use of prefabricated steel elements together with multi-coloured enamelled plates fitted to the central core, and above the complex he designed a 'free-floating' roof to keep the house protected from both the rain and the sun.
"... On the edge of a public park that rolls down to the beauty of the lake, it sits like an exotic insect warming its bright metallic wings in the sun..."
(Michael Peppiatt, Architectural Digest)
"... A dramatic, and highly fitting, memorial to a man who, all his life, had strived for the unusual...."
(Peter Haytt, Steel Profile)
"... Le Corbusier had, apparently, waved a wand and produced a fascinating little Greek temple from under his hat. It is possibly the finest thing he ever
did ..."
(Stephen Gardiner, Le Corbusier, Fontana Modern Masters)
Museum Milestones:
1960: Heidi Weber mandates Le Corbusier to conceive a public exhibition building.
1961: The first drawings for a building to be constructed in concrete arrive in Zurich.
1962: Le Corbusier changes the concept to steel.
1964: The construction starts.
1965: Le Corbusier passes away on August 27.
1967: On July 15, the Centre Le Corbusier - Heidi Weber Museum is officially inaugurated


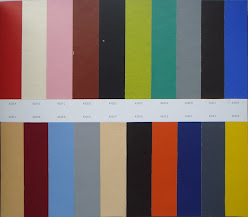
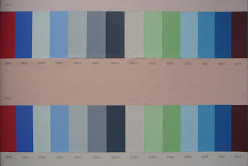
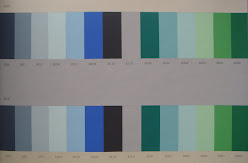
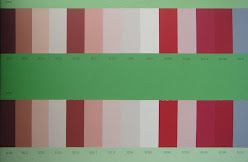
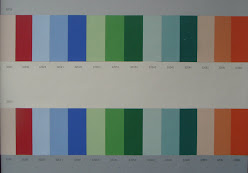






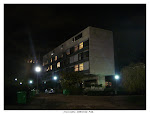

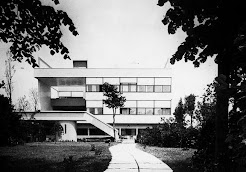

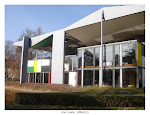

Nenhum comentário:
Postar um comentário